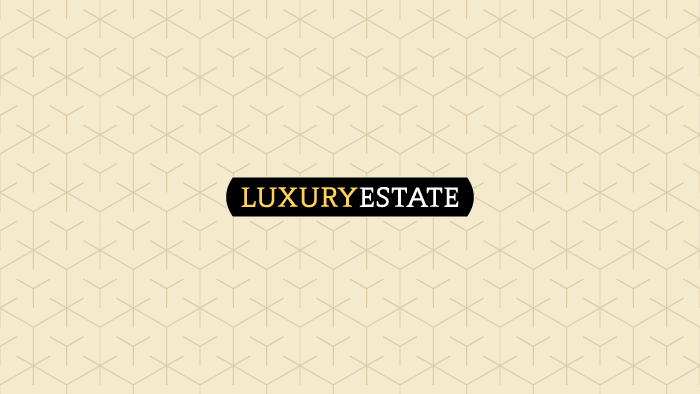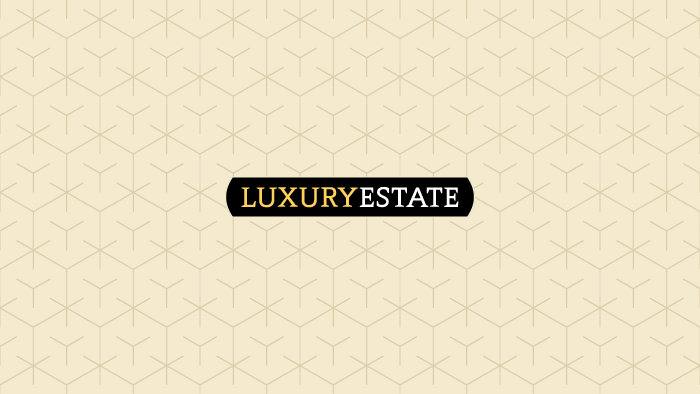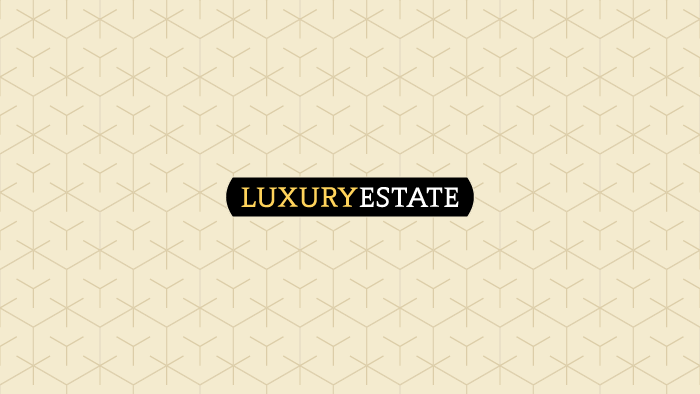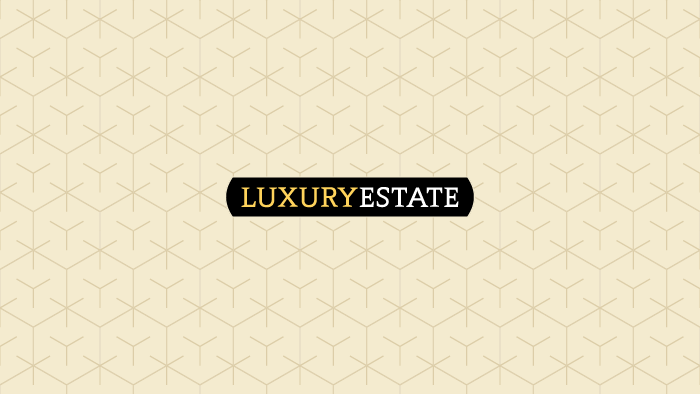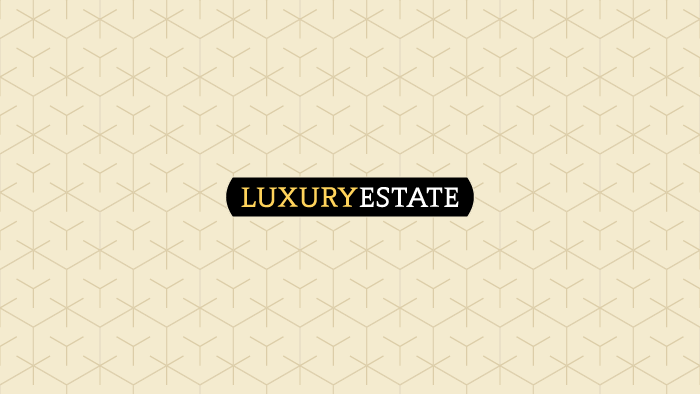This outstanding luxury property is situated close to Shepherd’s Bush, a residential area in London, rich with stores. Bright, modern and original, best describe this residence, which thanks to architect Matt White and wife Sophie, succeeds in being transformed from a classical Victorian house to a modern residence that is worth three times its construction value.
After having purchased the property at a reasonable price and receiving planning permission, the spouses created a unique home, adapt for their three children, whilst greatly taking the ecological aspect into consideration.
The property covers around 158.96 square meters, and consists of three bedrooms on the first floor, an open plan kitchen and living room on the ground floor, and a further bedroom, a study, a games room and a utility room, in the basement. The generous natural light that lights up the rooms is a constant feature throughout. Great attention was dedicated toward saving electricity. The cement floors covered in wood absorb and release heat. LED lighting was incorporated, the bio fireplace heats without wood and there is even a rainwater recycling system.
Further details that render this property particularly intriguing are the skylights fitted with electric shutters, the tinted glass for privacy, and the laundry chute in the bathroom that connects to the laundry room two floors down, and the use of cupboard space for hidden features such as a mini bar or a study desk.
The color white dominates the property, with splashes of color achieved by the furniture , such as the seating in the dining room, the use of green that breaks up the white in the kitchen, and the internal painting of the cupboard space.
This carefully studied residence is currently valued from 1.5 to 2 million sterling.

